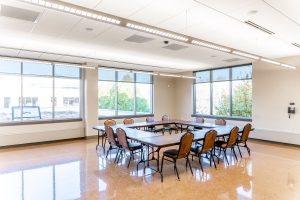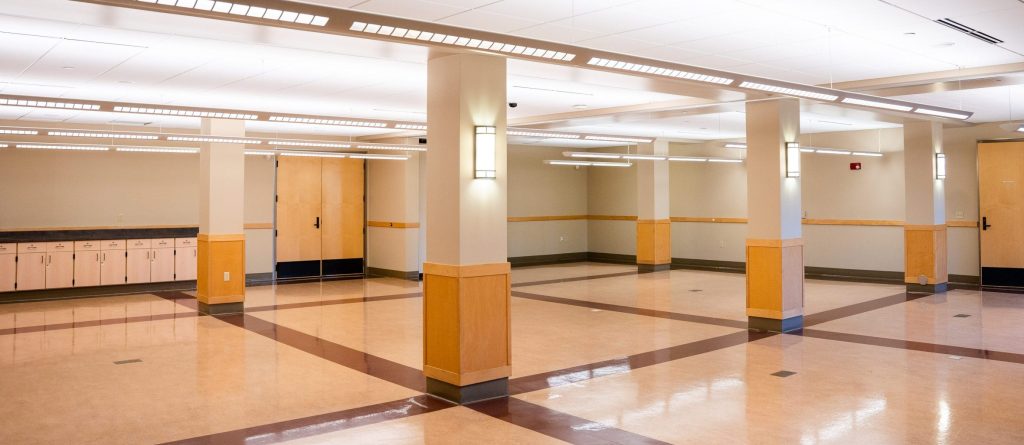
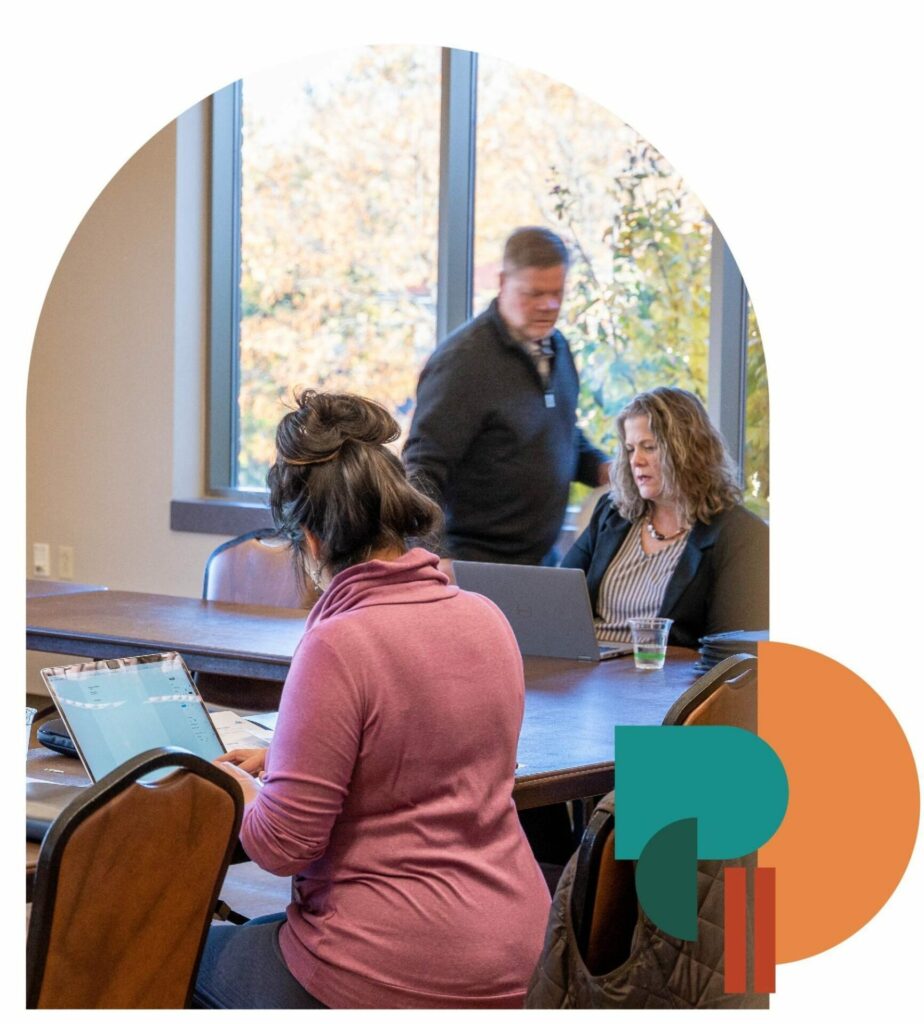
Other Event Spaces
Central Park Place offers a versatile facility with a variety of event spaces available for rent. The following rooms, located on either the main or lower level, are appropriate for many types of gatherings, from board meetings and workshops to birthday parties and showers. Explore these additional spaces and their specifications below.
For more information about the Woodbine, Suite, Escanaba, or Raritan room, contact us here. To book an event, contact our special events team here or give us a call at 616-842-2550.
This spacious room features tall windows that let in plenty of warm, natural light. Located on the lower level, this space also includes a roll-top concession or admission window, plenty of countertop and catering space, and direct access to the galley kitchen. The Escanaba Room is ideal for medium-to-large gatherings, such as family reunions, public presentations, lunch-n-learns, and rehearsal dinners.
Square Footage
Escanaba: 2,135
Escanaba Room Capacity (by Configuration)
Theatre: 150
Classroom: 82
Banquet: 96
U-Shape: 40
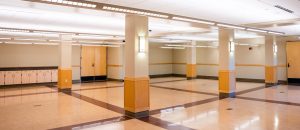
While it is our smallest gathering space, this room is not short on natural light and cozy charm. The Suite is a welcoming, comfortable environment for those in need of a meeting space or remote office for small committees, executive teams, or individual professionals. Opportunities for leasing of this space are currently in development. Check this page for more details and leasing availability updates.
Square Footage
Suite: 251
Suite Capacity (by Configuration)
Theatre: 20
Classroom: 15
Banquet: 24
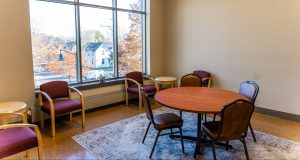
Located on our lower level, this multi-use space is ideal for small-to-medium groups, especially those in need of access to a sink or counter space for easy catering and refreshment displays. The Raritan Room is commonly used for lunch-n-learns, team building or board meetings, showers, and birthday parties.
Square Footage
Raritan: 637
Raritan Room Capacity (by Configuration)
Theatre: 45
Classroom: 28
Banquet: 40
U-Shape: 18
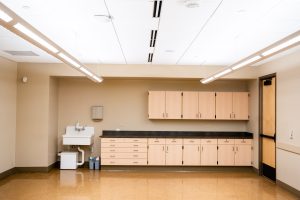
Located on the main level, this bright and versatile room is popular with executive boards, community groups, and other committees in need of a practical, attractive space for recurring meetings, professional development, or lunch-n-learns. With views of our courtyard and rooftop garden, large windows, plentiful countertop space, a sink, and easy access to our full-service catering kitchen, the Woodbine Room is equal parts functional and inspiring.
Square Footage
Woodbine: 785
Woodbine Room Capacity (by Configuration)
Theatre: 60
Classroom: 36
Banquet: 48
U-Shape: 24
